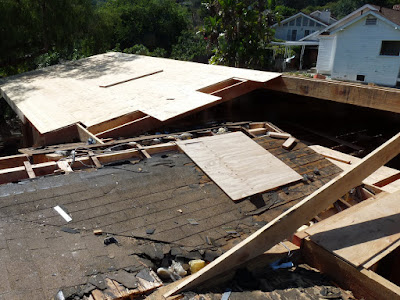House is going up fast and you can really start making out the overall addition and the rooms
Here is a shot from the back, looking at the master bath on the left and master bedroom on the right.
Another shot of the master bath. To the right will be the dining room.
Standing in the new master bedroom. Check out the size of the roof rafters.
View from the front of the house
View of the Entry. Rough cut lumber used to frame the roof above.
After a couple more days, the roof framing is just about finished.
View of Dominic's room and the bathroom to the left.
Putting plywood sheathing on. This is in the master bedroom looking towards the master bathroom.
Outside view looking at the newly sheathed walls.
Looking at the new dining/living room. That large header beam is for the large door opening.
Another shot. Door to downstairs will be taken out (of course)
Doesn't seem much left of the old house.
Front bedroom/den with vaulted ceilings.
Dominic is excited about his new bedroom.
Front rooms get plywood.
View of the new addition roof where it ties into the existing roof. Had to lose the skylight.
Close up of the massive ridge beam.
Standing on the roof above the master bath, looking towards the existing part of the house.
Looking down the hallway. Check out the walk up window where Mimi can serve up meals!


















