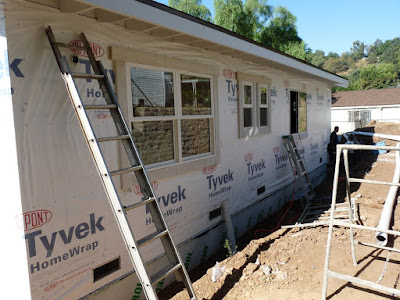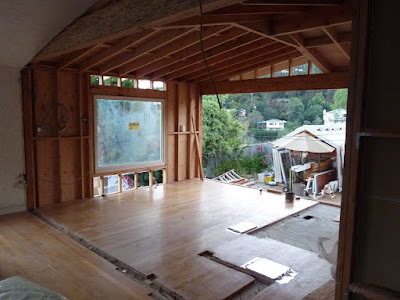Work continues; primarily with windows, doors and electrical.
Front of the house, where the new (Craiglist) windows have replaced the old, original windows.
Shot from the front of the house. The addition is starting to blend in with the existing
New picture window where our old bedroom window once was. Eaves on the existing are also being replaced.
Inside view of the same window.
Windows of the master bath and bedroom.
Windows of Dom's bedroom, front bedroom and common bath.
Inside view of the front bedroom
Front entry door.
French doors for the master bedroom. That's Victor, one of the workers.
Another shot of the front windows. That large picture window is still the original, but will eventually be replaced.

















































